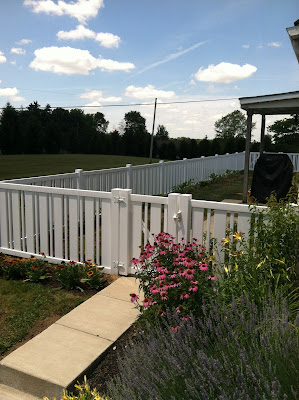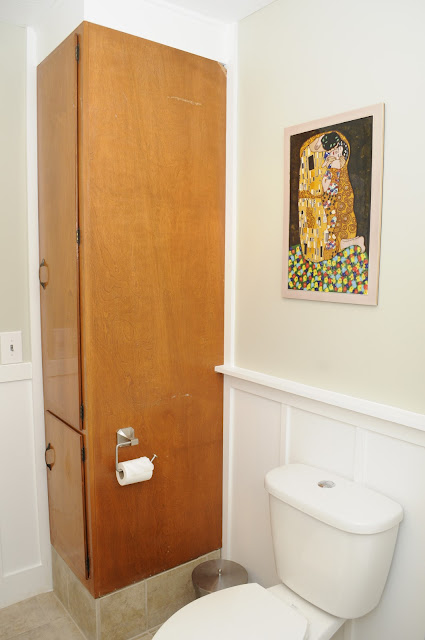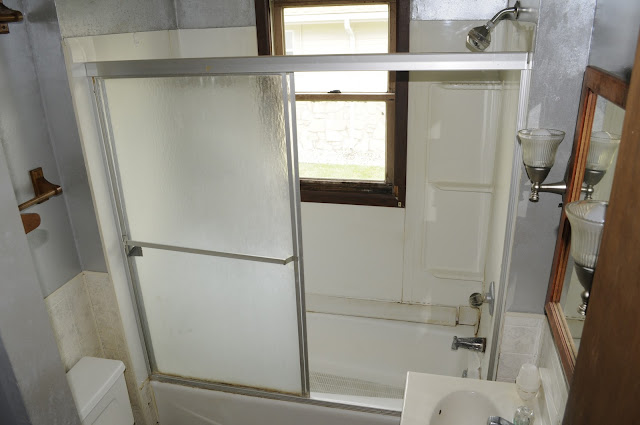Since it's been warm out at Chateau de Schilling I have completely turned my focus to the landscaping and outdoor spaces. First up was to replace the fallen retaining wall, new fence, and PLANTS!
Here is the wall before - the previous owners took all the paver stones...and left the hard ones to dig out (bottom right of photo).
Next Big (and by big I mean expensive) project was a new fence. We went with vinyl because of the existing front porch railing and low maintenance. We worked with Annette from Why Not Vinyl? from Greensberg Indiana. Their installation guys did GREAT - they tore down old fence and had new one installed in 2 days!!!!
Here are some before and afters of the project.
You may notice the the pine tree is gone....NOT by choice. A storm knocked it over. In its place I planted 3 locust trees and a FEW more things.


The next BIG project is a back patio.......stay tuned.








































.JPG)






